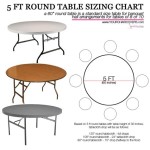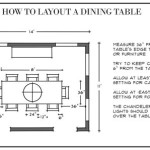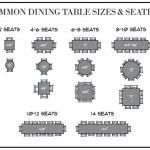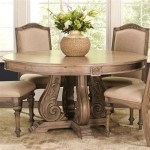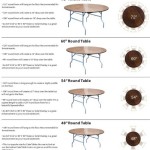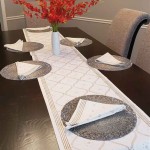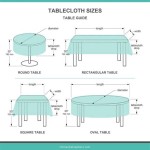Space Needed For Round Dining Table And Chairs
Determining the appropriate amount of space for a round dining table and chairs is crucial for comfortable dining and efficient traffic flow within a room. A dining area that feels cramped or too spacious can negatively impact the overall dining experience. Several factors influence the space requirement, including the table's diameter, the chair size, the number of diners, and the presence of other furniture in the room.
Accurately assessing the necessary space involves considering the table's dimensions and the surrounding area needed for chairs to be pulled out and for individuals to comfortably move around the table. Insufficient space can lead to difficulties in seating, navigating the room, and potentially damaging walls or other furniture. Conversely, too much space can make the room feel cold and impersonal, detracting from the room's ambiance. Careful planning and consideration of the principles of interior design are essential to achieving a balanced and functional dining area.
Understanding the Dimensions of the Round Dining Table
The diameter of the round dining table is the primary factor in determining the area it will occupy. Round tables are typically measured by their diameter, which is the distance across the circle through the center. Common diameters for round dining tables range from 36 inches to 72 inches and beyond, each accommodating a different number of diners. A smaller table, such as a 36-inch diameter, might comfortably seat two to four people, while a larger table, like a 60-inch or 72-inch diameter, can seat six or more.
When selecting a round dining table, it is essential to consider the number of people who will typically be dining at the table. A table that is too small will feel crowded and uncomfortable, while a table that is too large will take up unnecessary space. To accurately gauge the needed diameter, it is advisable to visually represent the table's footprint in the designated area using tape or a template. This helps to understand how the table will fit in the room and identify any potential obstacles.
Furthermore, consider the table's base. Some round tables have a central pedestal base, while others have four legs positioned around the perimeter. A pedestal base generally allows for more legroom, as there are no legs to interfere with seating. However, the style and design of the base should also complement the overall aesthetic of the dining room.
Calculating Chair Space and Movement
Beyond the table's diameter, the space required for chairs plays a critical role in determining the overall footprint of the dining area. Each chair needs sufficient space to be pulled out comfortably, allowing individuals to sit and stand up without difficulty. A general guideline is to allow at least 36 inches of space from the edge of the table to the nearest wall or obstacle. This ensures that diners have enough room to maneuver without bumping into anything.
The size of the chairs themselves also affects the space requirement. Chairs with arms typically require more space than armless chairs. In addition, consider the depth of the chair when it is pulled out from the table. Some chairs have a deeper seat or a more reclined back, which can extend the chair's footprint further into the room. Measure the width and depth of the chairs you intend to use to accurately calculate the space they will occupy.
The number of chairs around the table directly impacts the space needed. More chairs mean more space required for movement and circulation. Consider the typical number of diners you will be accommodating and ensure that there is enough space for everyone to comfortably sit and move around the table. It is also prudent to account for occasional larger gatherings, ensuring that the dining area can accommodate extra chairs if necessary.
Accounting for Room Dimensions and Additional Furniture
The overall dimensions of the dining room are a significant factor in determining the size of the round dining table and chairs that can be accommodated. Before selecting a table, measure the length and width of the room, as well as the height of the ceiling. These measurements will provide a clear understanding of the available space and any potential limitations.
In addition to the dining table and chairs, most dining rooms contain other pieces of furniture, such as sideboards, buffets, or display cabinets. These items need to be factored into the spatial planning to ensure that the room does not feel cluttered. Maintain ample space between the dining table and other furniture to allow for easy circulation and access. A minimum of 36 inches of clearance is generally recommended between the dining table and other furniture.
The shape of the room also influences the placement of the dining table and chairs. In a square or rectangular room, a round table can create a more intimate and inviting atmosphere. However, in a narrow room, a round table may not be the most efficient use of space. Consider the layout of the room and the placement of doors and windows when determining the optimal location for the dining table.
Consider the flooring material. Rugs placed under the dining table can define the space and add visual interest. Choose a rug that is large enough to accommodate the table and chairs, with enough extra space to allow the chairs to be pulled out without falling off the edge of the rug. A rug that is too small will look out of proportion and can create a tripping hazard.
Lighting plays a crucial role in creating the right ambiance in the dining room. Consider the placement of lighting fixtures, such as chandeliers or pendant lights, above the dining table. The lighting should be bright enough to illuminate the table but not so harsh that it creates glare. Dimmer switches can be used to adjust the lighting to suit different occasions.
Finally, consider the style and design of the dining table and chairs in relation to the overall aesthetic of the room. The table and chairs should complement the existing décor and create a cohesive look. Choose materials and finishes that are durable and easy to maintain. A well-designed dining area will not only be functional but also visually appealing, enhancing the overall dining experience.
Careful consideration of these factors will ensure that the selected round dining table and chairs fit comfortably within the designated space, creating a functional and aesthetically pleasing dining area. A well-proportioned dining area will provide ample room for comfortable dining, easy circulation, and a welcoming atmosphere.
Adequate space around a round dining table contributes significantly to the overall dining experience. Comfortable movement and ample legroom enhance the enjoyment of meals and social gatherings. Conversely, a cramped or poorly planned dining area can detract from the pleasure of dining and make guests feel uncomfortable.
Therefore, properly assessing the space required for a round dining table and chairs is a worthwhile investment in creating a functional and aesthetically pleasing dining area. By carefully considering the table's diameter, the chair size, the room dimensions, and the presence of other furniture, a dining space can be designed to provide both comfort and style.

Dining Room Size Round Table Open Circular

How To Build A 70 Round Dining Table Honey Built Home

Rectangle Vs Round Dining Tables Living With Style

The Dining Room Table Size Guide Ideal Sizes For 4 6 And 8 Seater Tables

9 Round Dining Table Designs For Home Design Cafe

Dining Delights How To Choose The Right Table Houzz

Rules Of Thumb For Rugs Under Round Dining Tables Inspiration

Reasons We Love Round Dining Tables House Garden

Round Dining Table And Chairs Sets Furniture Choice

1000mm Round Wooden Small Nesting Dining Table Set For 4 Grey Upholstered Chairs Homary
Related Posts


