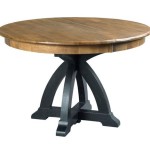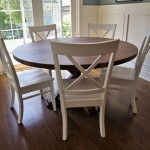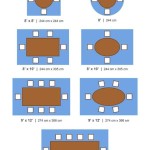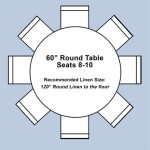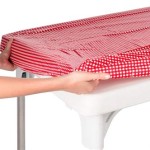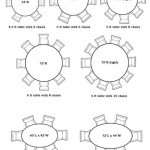How Much Space Do You Need for a 60-Inch Round Table?
A 60-inch round table is a versatile and stylish piece of furniture that can accommodate a good-sized group of people. However, before you purchase one, it's important to consider the necessary space requirements to ensure a comfortable and functional dining experience. This article will guide you through the process of determining the appropriate space needed for a 60-inch round table, taking into account factors such as seating arrangements, walkway clearance, and overall room layout.
Determining Seating Capacity
A 60-inch round table can comfortably seat six to eight people, depending on the chair size and desired spacing. To determine the optimal seating capacity for your specific needs, consider the following:
- Chair dimensions: The width of the chair and its seat depth will influence how much space is needed per person.
- Personal preference: Some individuals prefer more elbow room, while others are comfortable with tighter seating arrangements.
- Frequency of use: If the table is used for frequent large gatherings, more space per person may be desirable.
A general rule of thumb is to allow at least 24 inches of space per person around a round table. This provides adequate elbowroom and prevents feeling cramped. However, you can adjust this measurement based on your specific needs and preferences.
Calculating Necessary Space
Once you've determined the desired seating capacity, you can calculate the necessary floor space for the table and chairs. The following equation can be used:
Required Floor Space = (Table Diameter + (2 * Chair Width) + (2 * Desired Clearance)) / 2
For example, if you want to seat six people with 24-inch wide chairs and a desired clearance of 36 inches, the calculation would be:
Required Floor Space = (60 inches + (2 * 24 inches) + (2 * 36 inches)) / 2 = 81 inches
This means you would need a minimum circular space of 81 inches in diameter to accommodate the table, chairs, and clearance.
Considering Walkway Clearance
It's crucial to provide ample walkway clearance around the table for easy access and movement. A minimum clearance of 36 inches is recommended, but you may need more depending on the size of your room and desired traffic flow.
To ensure seamless movement, consider these factors:
- Room layout: Evaluate the overall room layout and identify potential traffic patterns.
- Furniture placement: Ensure the table is not blocking doorways, entry points, or other furniture pieces.
- Accessibility: If the table is in a high-traffic area, consider creating a wider clearance for accessibility purposes.
By factoring in walkway clearance, you can create a safe and convenient dining experience for all guests.

Classic Events And Parties

Round Custom Printed Table Throw 1 Or 2 Color Print

6ft Round Folding Event Table Discount Displays

Paper Sizes Guide Flyer Poster In Cm Inches A3 A4 A5 A6 Instantprint

Retractable Banner Stands Pull Up Pop Signs At Gotprint Com

Paper Sizes Guide Flyer Poster In Cm Inches A3 A4 A5 A6 Instantprint

Paper Sizes Guide Flyer Poster In Cm Inches A3 A4 A5 A6 Instantprint

Paper Sizes Guide Flyer Poster In Cm Inches A3 A4 A5 A6 Instantprint

Cmyk Color Chart 3000 Colors Swatches With Recipe 18 Rich Blacks In A4 A3 Size Make Book Unique To Your Printer

Paper Sizes Guide Flyer Poster In Cm Inches A3 A4 A5 A6 Instantprint
Related Posts

