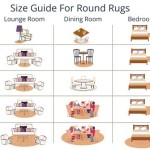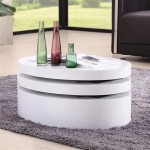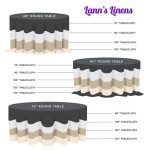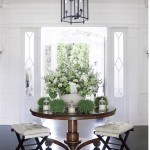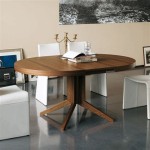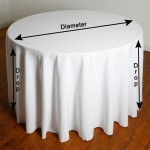What Size Room Do You Need For A 72-Inch Round Table?
Determining the appropriate room size for a 72-inch round table involves careful consideration of factors beyond just the table's diameter. A comfortable and functional dining space requires adequate clearance for seating, movement, and other furniture. This article explores the key considerations to ensure a well-proportioned and enjoyable dining area that accommodates a 72-inch round table.
A 72-inch round table, measuring six feet in diameter, is a substantial piece of furniture typically meant to seat between 8 and 10 people. The room dimensions, therefore, must accommodate both the table itself and the necessary surrounding space for diners to sit comfortably, pull out chairs, and move around without obstruction. Ignoring these space requirements can result in a cramped and unwelcoming environment.
The following sections will detail the critical factors influencing room size requirements, including minimum clearance zones, the impact of additional furniture, and considerations for different room shapes and purposes. Understanding these elements is crucial for designing a dining space that is both aesthetically pleasing and practically functional.
Minimum Clearance Around the Table
The most fundamental consideration when planning a room for a 72-inch round table is the minimum clearance required around the table's perimeter. This clearance refers to the space between the table's edge and any surrounding walls, furniture, or other obstructions. The industry standard for comfortable chair movement is a minimum of 36 inches. This measurement allows individuals to comfortably pull out their chairs and sit without bumping into anything behind them.
Applying this 36-inch minimum clearance to a 72-inch round table leads to a significant space requirement. Since the table has a diameter of 72 inches, adding 36 inches of clearance to each side effectively extends the required space by 72 inches (36 inches x 2). This means the absolute minimum space needed to accommodate the table and basic chair movement is 144 inches (72 inches + 72 inches), or 12 feet in diameter. A square room housing the arrangement would then need to be at least 12 feet by 12 feet.
While a 12-foot square room represents the bare minimum, it's important to recognize that this provides a relatively tight fit. In such a confined space, moving around the table and navigating behind seated guests may still feel restricted. For enhanced comfort and a more spacious feel, a clearance of 42 to 48 inches is highly recommended. This increased clearance provides ample room for movement, allowing people to pass behind seated diners without requiring them to move or feel cramped. Increasing the clearance to 48 inches would necessitate a room that is closer to 15 feet by 15 feet.
Therefore, depending on the desired level of comfort and ease of movement, the ideal minimum room size for a 72-inch round table falls within the range of 12 feet by 12 feet to 15 feet by 15 feet. It’s crucial to carefully assess individual needs and preferences when determining the most appropriate clearance and, consequently, the optimal room size.
Accounting for Additional Furniture and Room Layout
Beyond the table and chair clearance, the presence of other furniture significantly impacts the required room size. Sideboards, buffets, display cabinets, and even plants can all impact the usable space and necessitate further adjustments to the room's dimensions. These additional pieces of furniture commonly found in dining rooms, require their own individual clearance zones. Therefore, each piece of furniture should be measured and its required clearance zone factored into the overall room dimensions.
For example, a sideboard placed along one wall would reduce the effective clearance on that side of the table. If the sideboard is 18 inches deep and requires 36 inches of clearance in front of it for comfortable access, then a corresponding reduction in the table's clearance zone must be considered. This might necessitate increasing the overall room size on the opposite side of the table to compensate for the diminished space.
The overall layout of the room also contributes to the space requirement. Consideration should be given to walkways, doorways, and window placements. High-traffic areas, such as entrances, require wider pathways to accommodate movement. Doorways can also affect furniture placement; ensuring that doors can open and close without obstruction is crucial. Windows should also be considered as they may affect the placement of furniture or natural light in the room.
Furthermore, the architectural features of the room could influence furniture arrangement. Alcoves, built-in shelving, and fireplaces can all affect how the space is utilized. Adapting the layout to accommodate these features while maintaining adequate clearance around the table is essential for creating a well-designed and functional dining area.
In essence, a comprehensive assessment of all furniture pieces, architectural features, and traffic patterns is paramount when calculating the optimal room size for a 72-inch round table. Failing to account for these elements can result in a cluttered and uncomfortable dining experience, even if the minimum table clearance is met.
Room Shape and its Influence on Table Placement
The shape of the room exerts a significant influence on the placement of a 72-inch round table and, consequently, the overall functionality of the dining space. While square or rectangular rooms are the most common, other room shapes, such as L-shaped or irregular spaces, require careful planning to ensure a harmonious and efficient arrangement.
A square room, as previously mentioned, offers a straightforward approach to table placement. Centering the table in the room and providing consistent clearance on all sides generally results in a balanced and symmetrical aesthetic. However, the square shape can sometimes feel less dynamic than other room configurations.
A rectangular room presents more options for table placement. The table can be centered within the longer dimension of the room, leaving ample space along the shorter sides. Alternatively, the table can be positioned closer to one end of the room, creating a distinct dining area while leaving the remaining space for other purposes, such as a reading nook or a bar area. The longer walls also offer more opportunities for incorporating additional furniture, such as sideboards or display cabinets.
L-shaped rooms pose the greatest challenge in terms of table placement. The distinct angles and varying dimensions require careful consideration to maximize space utilization. The table can be positioned within one arm of the L-shape, effectively creating a separate dining zone. Alternatively, the table can be placed at the intersection of the two arms, creating a more integrated and communal space. However, in smaller L-shaped rooms, this placement may feel cramped and restrict movement.
Irregularly shaped rooms demand a more creative approach to table placement. The unique angles and dimensions of these rooms often necessitate a customized layout tailored to the specific characteristics of the space. In such cases, it may be beneficial to consult with an interior designer who can provide expert guidance on optimizing space utilization and creating a balanced and visually appealing arrangement.
Regardless of the room's shape, careful consideration of traffic flow, furniture placement, and architectural features is crucial for creating a functional and aesthetically pleasing dining area. The goal is to find a table placement that maximizes space utilization, facilitates comfortable movement, and complements the room's overall design. Proper lighting should also be planned and evaluated based on the chosen table location.
Ultimately, determining the ideal room size for a 72-inch round table is a multifaceted process that requires careful evaluation of minimum clearance zones, additional furniture requirements, and the influence of the room's shape. By addressing these considerations, individuals can create a dining space that is both functional and aesthetically pleasing, ensuring a comfortable and enjoyable dining experience.
Remember to account for the type of flooring, as thick carpeting may require additional space for chairs to move easily. Also, consider the height of the ceiling, as a low ceiling may make a larger room feel smaller than it is. Finally, accurately measure the room dimensions and create a scaled floor plan to visualize the table and furniture arrangement before making any final decisions.

Wedding Planning Tools Table Sizes Seating Happily Connected

Dining Room Size Round Table Open Circular

How To Calculate The Best Dining Table Size For Your Room

Amish Table Size Guide What Dining Do You Need

How To Calculate The Best Dining Table Size For Your Room

Round Table Seating Guide Diy Kitchen Dining Room

Professional Table Seating Guide The Chiavari Chair Company

Round Rug Size Guide For 36 42 48 54 60 72 Inch Tables Rugs Direct

Table Als Big Tent Events

How To Build A 70 Round Dining Table Honey Built Home
Related Posts

