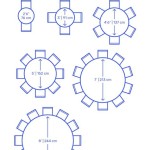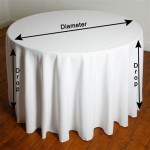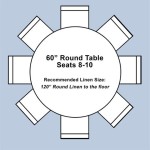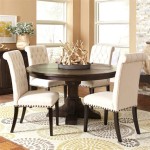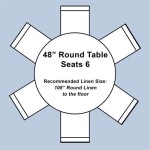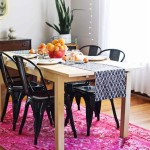Dimensions of Dining Tables to Seat 8 in Various Room Sizes
Selecting a dining table that comfortably accommodates eight individuals while harmonizing with the available space requires careful consideration of both table dimensions and room size. Overlooking this balance can result in a dining area that feels either cramped and impractical or disproportionately empty. This article provides a comprehensive guide to determining the optimal dining table dimensions for seating eight people, taking into account varying room sizes and layouts.
The core element of this decision-making process lies in understanding the interplay between the table's footprint and the necessary clearances for comfortable movement. Sufficient space around the table ensures ease of access and prevents a claustrophobic dining experience. Furthermore, the overall aesthetic appeal of the dining area is heavily influenced by the proportionality of the table to the room. A table that overwhelms a small room can detract from the overall ambience, while a table that is too small in a large room can appear insignificant and diminish the visual impact.
Before delving into specific dimensions, it's crucial to accurately measure the dining room. This involves determining the length and width of the room, noting any architectural features such as doorways, windows, or built-in cabinets that may affect table placement. Consider also the pathways leading into and out of the dining area. These measurements will serve as the foundation for assessing the suitability of different table sizes and shapes.
Essential Clearance for Comfortable Dining
The minimum recommended clearance between the edge of the dining table and any wall or obstacle is 36 inches. This clearance allows individuals to comfortably pull out their chairs and move around the table without obstruction. Ideally, a clearance of 42 to 48 inches is preferred, particularly in areas with high traffic flow. This increased space provides a more relaxed and spacious dining environment. When measuring clearance, account for the depth of the chairs when they are pulled out for seating. Some chairs may extend further than others, so using the largest chair depth as a reference point is advisable.
Furthermore, consider the placement of other furniture within the dining area, such as sideboards, buffets, or display cabinets. These pieces will also contribute to the overall spatial arrangement and must be factored into the clearance calculations. Avoid placing the dining table in a position that blocks access to these other pieces of furniture or impedes movement through the room. Carefully planned furniture placement will enhance both the functionality and the aesthetic appeal of the dining space.
In open-concept living spaces where the dining area is not distinctly defined, careful consideration of the adjacent areas is particularly important. The dining table should be positioned in a way that creates a natural transition between the different zones without disrupting the flow of movement. Visual cues, such as rugs or changes in flooring, can help to delineate the dining area and create a sense of separation from the surrounding living space.
Optimal Table Dimensions for Seating 8 People
The dimensions of a dining table that comfortably seats eight people depend on the shape of the table. Rectangular and oval tables are the most common choices for seating larger groups, but round and square tables can also be suitable, depending on the room's dimensions and desired aesthetic. Each shape presents unique advantages and considerations in terms of space utilization and seating arrangement.
For a rectangular dining table, a common recommendation is a length of at least 72 inches (6 feet) and a width of 36 to 48 inches. This allows for three people to be comfortably seated along each side of the table, with adequate elbow room. However, for more spacious seating and to accommodate serving dishes in the center of the table, a length of 84 to 96 inches (7 to 8 feet) is preferable. The wider the table, the more space is available for centerpieces and serving dishes, enhancing the overall dining experience. Consider also the height of the table; standard dining table height is typically between 28 and 30 inches.
Oval dining tables offer a similar seating capacity to rectangular tables but with a softer, more rounded aesthetic. An oval table with a length of 72 to 96 inches and a width of 42 to 48 inches can comfortably seat eight people. The absence of sharp corners makes oval tables a good choice for smaller rooms or spaces where there is a need to maximize walking space. The curved shape also promotes better eye contact and conversation among diners.
Round dining tables require a larger diameter to accommodate eight people comfortably. A round table with a diameter of at least 60 inches is necessary, but a diameter of 72 inches or more is recommended for a more spacious and comfortable seating arrangement. Round tables create a more intimate and conversational atmosphere, but they may not be the most efficient use of space in rectangular rooms. Corner spaces may be left unused. The central pedestal base of many round tables can also make it difficult to accommodate armchairs.
Square dining tables are less common for seating eight people, as they require a significant amount of space. A square table that can comfortably seat eight individuals would need to be at least 60 inches by 60 inches, but a larger size of 72 inches by 72 inches would be more comfortable. Square tables can create a formal and symmetrical dining environment, but they may not be the best choice for smaller or narrower rooms.
Room Size Considerations for an 8-Seater Dining Table
The ideal room size for an 8-seater dining table depends on the dimensions of the table and the desired clearance around it. As a general guideline, a dining room that is at least 10 feet by 12 feet is needed to comfortably accommodate a rectangular or oval table seating eight people. This allows for the minimum recommended clearance of 36 inches around the table. A larger room, such as 12 feet by 14 feet or 14 feet by 16 feet, would provide a more spacious and luxurious dining experience.
For a round dining table seating eight, a square or round room with a minimum diameter or side length of 12 feet is recommended. This provides adequate space for comfortable movement around the table. If the room is rectangular, ensure that the narrower dimension is at least 12 feet to allow for sufficient clearance. A larger room will provide a more open and inviting dining environment.
In smaller dining rooms, consider using space-saving strategies to maximize the available area. For example, chairs without arms can be used to reduce the overall footprint of the seating arrangement. A dining table with leaves can be extended when needed to accommodate more guests and then reduced in size when not in use. Mirrors can also be used to create the illusion of more space.
The placement of lighting fixtures also affects the perceived size of the dining area. A well-placed chandelier or pendant light can draw the eye upward and create a sense of height. Recessed lighting can provide ambient illumination without taking up any visual space. Wall sconces can add a touch of elegance and provide task lighting for specific areas of the dining table.
When planning the layout of the dining room, consider the placement of windows and natural light sources. Optimizing natural light can make the room feel more open and inviting. Avoid placing the dining table in a location that will block natural light from entering the room. Window treatments can be used to control the amount of light and privacy, creating a comfortable and welcoming dining environment.
The choice of flooring can also impact the overall feel of the dining area. Light-colored flooring can make the room feel larger and brighter, while dark-colored flooring can create a more intimate and cozy atmosphere. Rugs can be used to define the dining area and add a touch of warmth and texture to the space. Choose a rug that is large enough to extend at least 24 inches beyond the edge of the table on all sides.
Ultimately, the dimensions of the dining table and the layout of the dining room should be carefully considered to create a space that is both functional and aesthetically pleasing. By taking into account the essential clearances, the optimal table dimensions, and the specific characteristics of the room, it is possible to create a dining area that comfortably accommodates eight people and enhances the overall dining experience.

Dining Set Counter Height 8 Seater

The Right Size Dining Table For Your Space

Image Result For How Long Is The Table To Seat 8

Dining Room Size

Tablecloth Size Chart The Ultimate Guide For Choosing Perfect Fit

Table Size Seating Capacity Round Rectangular More

Standard Dining Table Dimensions Guide For Luxurious Spaces

4 Steps For A Dining Table

How To Choose A Dining Table Height Size Guide

Table Size Guide What Dining Do You Need
Related Posts

