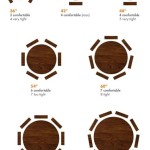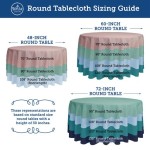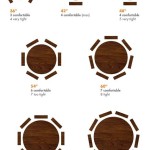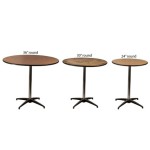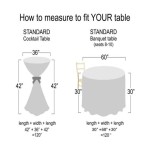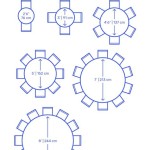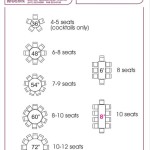How Much Space Do You Need for a 60-Inch Round Table?
A 60-inch round table offers a versatile dining solution, suitable for both intimate gatherings and larger parties. However, choosing the right table is only half the battle. Determining appropriate spacing around the table is crucial for comfortable seating, easy movement, and an overall enjoyable dining experience. This article explores the factors influencing space requirements and provides practical guidelines for optimizing your dining area.
Standard Clearance for Comfortable Seating
The primary consideration when planning space around a 60-inch round table is ensuring adequate clearance for chairs. A minimum of 30 inches between the edge of the table and the wall or other furniture allows guests to sit and rise comfortably without feeling cramped. This measurement accommodates standard dining chairs and provides sufficient space for maneuvering.
For a more generous and comfortable arrangement, 36 to 42 inches of clearance is recommended. This additional space allows for easier movement behind seated guests and provides a more relaxed atmosphere. Consider the size and style of your dining chairs when making this decision. Larger, more ornate chairs may necessitate greater clearance.
Calculating the Total Diameter Required
To determine the total diameter required for your dining area, add the table's diameter (60 inches) to twice the desired clearance. For example, using the minimum recommended clearance of 30 inches:
60 inches (table diameter) + 30 inches (clearance) + 30 inches (clearance) = 120 inches
This means a minimum room diameter of 120 inches, or 10 feet, is needed to comfortably accommodate a 60-inch round table with standard clearance.
If opting for the more spacious 42-inch clearance, the calculation changes:
60 inches (table diameter) + 42 inches (clearance) + 42 inches (clearance) = 144 inches
This results in a required room diameter of 144 inches, or 12 feet.
Traffic Flow and Additional Furniture
Beyond seating clearance, consider the overall flow of traffic in the dining area. Ensure enough space for people to move comfortably around the table and access other areas of the room without disrupting seated guests. Ideally, pathways around the dining area should be a minimum of 36 inches wide.
If the dining area includes other furniture pieces, such as a buffet or china cabinet, factor those into your space calculations. Maintain adequate clearance between the table and other furniture to avoid a cluttered and cramped feeling. Consider the function of these pieces. For example, a buffet requires sufficient space for people to serve themselves comfortably.
Visualizing the Space
Before making a final decision, visualize the space with the table and chairs in place. Use painter's tape or newspaper to mark the table's footprint and the desired clearance area on the floor. This provides a tangible representation of the space and helps ensure accurate placement. Walking around the marked area allows one to assess the comfort and practicality of the arrangement.
Consider also the visual balance of the dining area. A significantly larger room can sometimes dwarf a 60-inch round table. Conversely, a too-small room can make the table feel overwhelming. The goal is to achieve a harmonious balance between the table size and the surrounding space.
Adapting to Smaller Spaces
In smaller dining areas, achieving the ideal clearance may not always be feasible. In such cases, prioritize comfortable seating over ample circulation space. Consider using armless dining chairs, which require less space and can visually open up the area. Extending tables can offer additional flexibility, allowing for expansion when needed and a smaller footprint for everyday use.
Strategic furniture placement also plays a vital role in maximizing space utilization. Positioning the table against a wall or in a corner can free up valuable floor space. Utilizing vertical space, such as wall-mounted shelves or a tall china cabinet, can also minimize the footprint of storage solutions.
Lighting and Decor
While not directly related to space requirements, lighting and decor significantly impact the perceived spaciousness of the dining area. Adequate lighting creates an illusion of openness, while a chandelier or pendant light centered above the table defines the dining space and adds a touch of elegance.
Mirrors can also create an illusion of larger space. Strategically placing a mirror on a wall near the dining table can visually expand the room. Choosing light and airy décor, rather than heavy or dark elements, can also contribute to a more spacious feel.

How Far Apart Should Round Folding Tables Be Setup National Event Supply

60 Round Table Seat 8 To 10 Destination Events

Linen Table Sizing Chair Als In Detroit Surrounding Areas

60 In Round Table Mtb Event Als

Round Table Seating Guide Diy Kitchen Dining Room

Amish Table Size Guide What Dining Do You Need

Wedding Planning Tools Table Sizes Seating Happily Connected

60 Round Table Seat 8 To 10 Destination Events

60 In Round Table Mtb Event Als

A Day In May Event Planning Design Northern Michigan Weddings Traverse City The Great Debate Round Tables Vs Banquet
Related Posts

