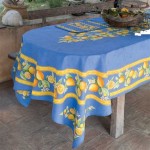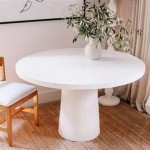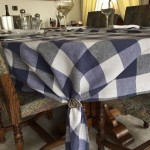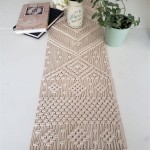How Much Space Do You Need for a 60-Inch Round Table in Cm?
A 60-inch round table represents a significant furniture piece, often serving as a focal point for dining rooms or collaborative workspaces. Understanding the spatial requirements for such a table is crucial for ensuring comfortable movement and a functional layout. This article explores the dimensions and space considerations necessary for accommodating a 60-inch round table, converting measurements to centimeters for clarity and international applicability.
Table Diameter and Circumference in Centimeters
A 60-inch diameter translates to approximately 152.4 centimeters. This measurement represents the distance across the table at its widest point. The circumference, calculated using the formula C = πd (where d is the diameter), comes to roughly 478.8 centimeters. This measurement is essential for determining the tablecloth size and understanding the overall footprint of the table.
Minimum Recommended Space
While the table itself occupies a circular area with a 152.4 cm diameter, simply fitting the table into a space is insufficient for practical use. Individuals need room to sit comfortably, pull out chairs, and navigate around the table without obstruction. A minimum recommended space around the table allows for comfortable seating and movement. Adding at least 76.2 cm (30 inches) to the diameter on all sides provides adequate space. This results in a total diameter of 304.8 cm (120 inches) for the space required, including the table and clearance. This translates to a circular area with a radius of approximately 152.4 cm.
Chair Dimensions and Spacing
Standard dining chairs typically measure between 45 and 55 cm in width. When positioned around a circular table, these chairs occupy a significant portion of the surrounding space. Adequate spacing between chairs ensures comfortable seating without feeling cramped. A spacing of at least 15-20 cm between chair edges is recommended. This allows individuals to move their chairs freely without bumping into neighboring diners. Considering chair dimensions and spacing is vital when calculating the overall space requirements for the dining area.
Traffic Flow Considerations
Beyond seating and chair spacing, planning for traffic flow is essential in a dining room or workspace. Individuals need to be able to move around the table and access other areas of the room without difficulty. Leaving sufficient space between the table and surrounding walls or furniture ensures unimpeded movement. A clearance of at least 90-120 cm is recommended to allow for comfortable passage. This factor is particularly important in high-traffic areas, such as dining rooms that serve multiple purposes.
Room Shape and Layout
The shape and layout of the room significantly impact the ideal placement of a 60-inch round table. In a square or rectangular room, centering the table often provides the most balanced and functional layout. In more irregularly shaped rooms, careful consideration of traffic flow and access points is necessary to determine the optimal table placement. Visualizing the space with the table and chairs in place can help identify potential bottlenecks and optimize the overall layout.
Visualizing the Space
Utilizing tools such as graph paper or online room planning software can greatly assist in visualizing the space and determining the suitability of a 60-inch round table. These tools allow users to input room dimensions and furniture sizes to create a scaled representation of the space. This visualization can help prevent costly mistakes and ensure that the table fits comfortably within the room while maintaining adequate space for circulation.
Adjusting for Specific Needs
The recommended space allowances are guidelines and may need adjustment depending on individual needs and preferences. For example, if the room will frequently accommodate individuals using wheelchairs or other mobility devices, additional space may be necessary for maneuverability. Likewise, if the table is intended for use in a smaller space, careful consideration of chair size and spacing can help optimize the available area.
Alternative Table Sizes
If a 60-inch round table proves too large for the available space, considering alternative sizes may be necessary. A 48-inch or 54-inch round table offers similar aesthetic appeal while requiring less space. Carefully evaluating the room dimensions and seating needs can help determine the most appropriate table size for the given space.

How To Choose The Right Size Table For Your Seating Requirements

How Far Apart Should Round Folding Tables Be Setup National Event Supply

Seating Capacity For Round Rectangular Tables

Blog

How To Calculate The Best Dining Table Size For Your Room

Lifetime 60 Inch Round Nesting Table Commercial

Wedding Planning Tools Table Sizes Seating Happily Connected

The Right Number Of Chairs For Any Table Canadel S Blog

How To Calculate The Best Dining Table Size For Your Room

Round Tables Types Materials Benefits Dimensions And Much More
Related Posts








