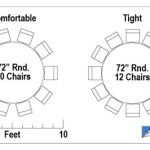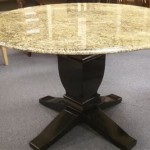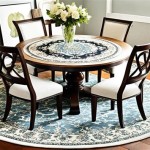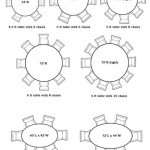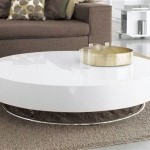How Much Space Do You Need for a 60-Inch Round Table in Cms?
A 60-inch round table represents a popular choice for dining and gathering spaces. Understanding the spatial requirements for such a table ensures comfortable seating and free movement around the dining area. This article provides a comprehensive guide to calculating the necessary space, converting measurements to centimeters, and considering various factors influencing the ideal dining room layout.
Table Dimensions and Conversions
A 60-inch round table has a diameter of 152.4 centimeters (60 inches x 2.54 cm/inch). This measurement represents the distance across the table through its center. However, the diameter alone doesn't dictate the total space required. One must factor in the space needed for chairs and comfortable movement around the seated diners.
When calculating space requirements, consider the addition of the chairs' width and the space individuals need to pull their chairs out and move around. A standard dining chair requires approximately 60-75 centimeters of space from the edge of the table. Therefore, adding this clearance to the table's diameter provides a more accurate representation of the overall space needed.
Calculating Minimum Space Requirements
To determine the minimum space required, add the desired clearance (chair width plus movement space) to the table's diameter. For example, with a 75 cm clearance, the minimum diameter of the dining area becomes:
152.4 cm (table diameter) + (75 cm x 2) = 302.4 cm
This calculation indicates that the minimum diameter of the space needed for a 60-inch round table with comfortable seating is approximately 302.4 centimeters. This translates to a circular area of approximately 7.2 square meters.
Factors Influencing Space Requirements
Several factors can influence the optimal spacing around a 60-inch round table. Traffic flow, the presence of other furniture, and the overall room dimensions play crucial roles. In rooms with limited space, reducing the chair clearance might be necessary, but doing so could compromise comfort.
If the room is intended for frequent entertaining or large gatherings, extra space around the table might be desirable. This allows for easier movement and more comfortable navigation, especially when serving food or accommodating guests.
Traffic Flow and Accessibility
Consider the pathways around the table. Ensure enough space for people to move freely between the dining area and other parts of the room. Ideally, pathways should be at least 90-100 centimeters wide to prevent congestion and allow comfortable passage. This is particularly important if the dining table is located in a high-traffic area, such as near a kitchen or hallway.
Accessibility features are also crucial when planning the dining space. If the dining area needs to accommodate individuals using wheelchairs or other mobility aids, additional space might be required for maneuvering and comfortable seating. Consult accessibility guidelines for specific recommendations regarding clearances and turning radii.
Room Shape and Furniture Placement
The shape of the room also affects the ideal table placement and spacing. In a square or rectangular room, positioning the table in the center often works best. In a long, narrow room, placing the table at one end might be more suitable. Consider the location of windows, doors, and other furniture pieces when determining the optimal table position.
Avoid overcrowding the dining area with excessive furniture. Leave enough space between the table and other furniture pieces, such as sideboards or buffets, to maintain a comfortable and functional layout. This also contributes to a more visually appealing and less cluttered environment.
Visualizing the Space
Using painter's tape or marking the floor with the planned table dimensions and clearance areas can help visualize the space requirements. This provides a practical understanding of how the table will fit within the room and whether adjustments to the layout are necessary.
Online room planning tools and software can also assist in visualizing the space. These tools allow users to create virtual representations of their dining areas and experiment with different table sizes and placements. This can help in making informed decisions about the best layout for the specific space.

How To Calculate The Best Dining Table Size For Your Room

How To Choose The Right Size Table For Your Seating Requirements

How To Calculate The Best Dining Table Size For Your Room

How To Calculate The Best Dining Table Size For Your Room

Wedding Planning Tools Table Sizes Seating Happily Connected

How To Calculate The Best Dining Table Size For Your Room

Choosing The Right Dining Table Dimensions Flowyline Design

Round Rug Size Guide For 36 42 48 54 60 72 Inch Tables Rugs Direct

How To Calculate Dinig Table Size

Table Size Seating Capacity Round Rectangular More
Related Posts

