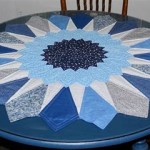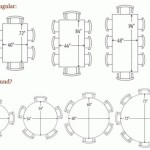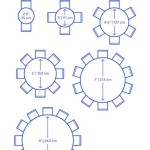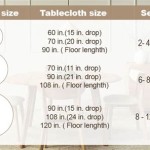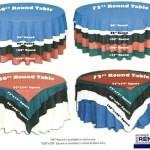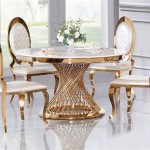How Much Space Do You Need For a 60-Inch Round Table?
Determining the ideal amount of space surrounding a 60-inch round table is crucial for ensuring comfortable seating, ease of movement, and a visually appealing room layout. This article provides a comprehensive guide to calculating the necessary space, taking into account factors such as seating arrangements, traffic flow, and the overall purpose of the room. Understanding these considerations will help optimize the functionality and aesthetics of any space incorporating a 60-inch round table.
A 60-inch round table, measuring 5 feet in diameter, is a versatile option suitable for a variety of settings, from dining rooms and kitchens to conference rooms and event spaces. Its circular shape promotes conversation and facilitates equal access to everyone seated around it. However, realizing its full potential depends heavily on providing adequate surrounding space. Cramped conditions can negate the advantages of the shape, creating an uncomfortable and impractical environment.
Understanding the Basic Space Requirements
The generally accepted minimum space allowance per person seated at a table is 24 inches. This provides sufficient shoulder room and personal space for comfortable dining or working. For a 60-inch round table, typically accommodating between 6 and 8 people, this baseline requirement forms the foundation for space calculations. To determine the total space needed, one must factor in the depth of the chairs, space for people to push back from the table, and circulation paths around the table.
Beyond the immediate seating area, consider the "buffer zone" around the table. This buffer zone permits easy navigation without bumping into chairs or feeling confined. A minimum of 36 inches is recommended between the table's edge and any walls or other furniture. This allowance facilitates comfortable chair pull-out and allows individuals to pass behind seated diners without disruption. In high-traffic areas, a wider buffer zone may be necessary, potentially extending to 42 or even 48 inches. Conversely, in less frequently used spaces, the 36-inch minimum might suffice.
Therefore, calculating the total floor space required involves adding the table's diameter (60 inches) to twice the desired buffer zone. Using the minimum 36-inch buffer, the total diameter of the zone encompassing the table and its surrounding space becomes 60 inches + 36 inches + 36 inches = 132 inches. This translates to 11 feet in diameter, meaning a circular area of at least 11 feet is needed to comfortably accommodate the table with minimal space surrounding it. For a rectangular room, the minimum dimensions would ideally be 11 feet by 11 feet, though some flexibility is possible depending on the room's layout.
Adjusting Space Based on Room Functionality
The purpose of the room containing the 60-inch round table significantly influences the optimal space allocation. A dining room, for instance, typically requires more space than a conference room, due to the frequency of movement and the presence of additional furniture such as sideboards or china cabinets. In a dining room, ample space is needed not only for seating and circulation but also for serving food and clearing dishes. A crowded dining room can detract from the dining experience, creating a sense of chaos and discomfort.
In a conference room setting, the emphasis might shift towards optimizing seating capacity and maximizing usable workspace. While comfortable seating and adequate legroom remain important, the need for extensive circulation paths might be less critical. If the conference room is primarily used for presentations or meetings, the focus should be on providing clear sightlines and minimizing obstructions. In such cases, wall-mounted displays or projectors might necessitate careful consideration of furniture placement and space allocation.
For event spaces, such as banquet halls, the space requirements can vary widely depending on the event type and the number of attendees. Large events may necessitate a greater emphasis on traffic flow, ensuring that guests can easily move between tables, buffet stations, and other areas. Seating arrangements might need to be adjusted to accommodate specific event needs, such as dance floors or entertainment stages. In these situations, a flexible floor plan that allows for easy rearrangement of furniture is highly desirable.
Furthermore, the type of seating used can affect the space needed. Chairs with arms generally require more lateral space than armless chairs. Similarly, chairs with wider backs or bulky frames can encroach upon the available space. The type of flooring can also influence space planning. Carpeting, for instance, tends to make chair movement slightly more difficult compared to smoother surfaces like hardwood or tile, potentially requiring a slightly larger buffer zone. The height of the table and chairs should also be considered, ensuring that individuals of varying heights can sit comfortably.
Considering Room Shape and Layout
The shape of the room greatly influences how effectively a 60-inch round table can be incorporated. Square or rectangular rooms generally offer more flexibility in terms of furniture placement and space utilization compared to irregularly shaped rooms. In a square room, the table can be centered to create a balanced and symmetrical layout. In a rectangular room, the table can be positioned along the longer axis to maximize space utilization and traffic flow.
In irregularly shaped rooms, careful planning is essential to avoid awkward layouts and wasted space. Angled walls or architectural features can present challenges, requiring creative solutions to optimize the available space. In such cases, it might be necessary to adjust the position of the table or to consider alternative furniture arrangements. Using visual aids, such as floor plans or 3D models, can be helpful in visualizing different layouts and identifying potential space constraints.
The placement of doorways, windows, and other architectural elements must also be considered. Avoid positioning the table in a location that obstructs doorways or blocks natural light from windows. Ensure that there is sufficient space to open doors and access windows without bumping into the table or chairs. Similarly, the location of electrical outlets and other utilities should be considered to ensure convenient access for lighting, appliances, or electronic devices.
Furthermore, consider the visual impact of the table within the room. A 60-inch round table can serve as a focal point, drawing attention and creating a sense of harmony. However, it's important to ensure that the table is appropriately sized for the room and that it doesn't overwhelm the space. In smaller rooms, a smaller table might be more appropriate to avoid a cluttered or cramped appearance. The color and style of the table should also complement the overall design of the room, enhancing its aesthetic appeal.
In cmyk, understanding color mixing, and how it appears in various lighting conditions, also plays a role in the perception of space. Lighter colors tend to make a room feel larger and more open, while darker colors can create a more intimate and cozy atmosphere. Using a consistent color palette throughout the room can also help to create a sense of visual harmony and cohesion. Utilizing cmyk color codes for matching upholstery to walls is crucial in achieving a balanced and aesthetically pleasing end result.
Ultimately, determining the ideal amount of space for a 60-inch round table requires careful consideration of multiple factors, including seating requirements, room functionality, room shape, and personal preferences. By taking these factors into account, it is possible to create a comfortable, functional, and visually appealing space that maximizes the potential of this versatile furniture piece.

Classic Events And Parties

Rgb Vs Cmyk What S The Difference Vistaprint Us

Semicircular Table By Alvar Aalto

Rgb Vs Cmyk What S The Difference Vistaprint Us

6ft Round Folding Event Table Discount Displays

Harper Bright Designs Rustic 6 Piece Brown And Whitewash Solid Wood Dining Set With 4 Upholstered Chairs Bench Xw033aad The Home Depot

2024 Pantone Spring Summer Color S Cv Linens

Branded Table Cloths Printed Covers Runners

Host Tree Availability Shapes Potential Distribution Of A Target Epiphytic Moss Species More Than Direct Climate Effects Scientific Reports

Safavieh Craft Gray Gold 5 Ft X Round Abstract Marbled Area Rug Cft819f 5r The Home Depot
Related Posts



