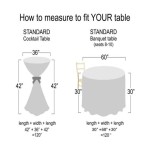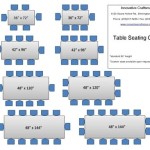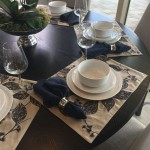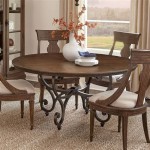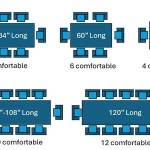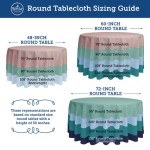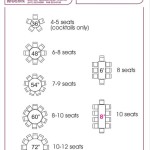How Much Space Do You Need for a 60-Inch Round Table and Chairs?
A 60-inch round dining table offers a comfortable and intimate dining experience for a moderate number of guests. However, adequate space planning is essential to ensure comfortable movement and prevent a cramped feeling. This article will provide a comprehensive guide to determining the appropriate space allocation for a 60-inch round table and accompanying chairs.
Table Dimensions and Seating
A 60-inch diameter round table typically accommodates 6-8 people comfortably. Each diner requires approximately 24 inches of elbow room. While squeezing in additional chairs might be tempting for larger gatherings, this often compromises comfort and restricts movement. For larger groups, a bigger table is recommended.
Chair Dimensions and Clearance
Standard dining chairs measure approximately 18-22 inches wide and 20-24 inches deep. When occupied, individuals need space to pull the chair out and sit down comfortably without bumping into furniture or other diners. A minimum clearance of 36 inches between the edge of the table and surrounding walls or furniture is recommended. This allows guests to easily move their chairs without obstruction.
Calculating Total Space Requirements
Calculating the ideal space for your dining area involves adding the table diameter, chair depth, and necessary clearance. For a 60-inch round table, the equation becomes: 60 inches (table diameter) + 24 inches (chair depth on each side) + 36 inches (clearance on each side) = 144 inches or 12 feet. This 12-foot diameter represents the minimum recommended space for comfortable dining and movement around a 60-inch round table with chairs.
Shape of the Room
The shape of the room significantly influences how the space around the table feels. A square or rectangular dining area can easily accommodate a round table, provided the dimensions meet the calculated requirements. In a long, narrow room, careful placement is necessary to avoid a crowded walkway. Circular or irregularly shaped rooms might present unique challenges, requiring strategic placement of the table to maximize available space.
Traffic Flow Considerations
Beyond the immediate dining area, maintaining a clear traffic flow within the entire room is crucial. Ensure enough space for people to move around the table easily, even when chairs are pulled out. Consider the pathways to and from other areas, such as the kitchen or living room, and avoid obstructing these routes with the dining table placement. A well-planned layout fosters a more functional and welcoming environment.
Visualizing the Space
Before placing the table, consider using painter's tape or newspaper to create a visual representation of the table's footprint on the floor. This technique provides a practical way to assess the table's size in relation to the surrounding space and identify potential layout issues before committing to a permanent arrangement. This visualization helps confirm adequate clearance and ensures a comfortable and functional layout.
Additional Furniture
If the dining area includes other furniture pieces like buffets, sideboards, or china cabinets, factor their dimensions and required clearance into the overall space plan. Ensure adequate space between these pieces and the dining table, allowing for comfortable movement and access. A cluttered dining area can hinder traffic flow and create a cramped atmosphere. Careful planning considers all furniture pieces for optimal space usage.
Lighting and Decor
While not directly related to spatial requirements, lighting and decor play a significant role in the perceived spaciousness of the dining area. Adequate lighting creates a brighter, more open feeling, while strategically placed mirrors can visually expand the space. Choose decor that complements the room's size and style without overwhelming the area. A cohesive design incorporating these elements can enhance the overall dining experience.
Adjusting for Smaller Spaces
In smaller dining areas, achieving the ideal 12-foot diameter space may not be feasible. While compromises might be necessary, prioritize comfortable seating and movement. Consider using armless chairs, which take up less space than chairs with arms. Opting for smaller-scale chairs can free up valuable space without significantly impacting comfort. In tight spaces, prioritize functionality and comfort over strict adherence to ideal dimensions.

How Far Apart Should Round Folding Tables Be Setup National Event Supply

60 Round Table Seat 8 To 10 Destination Events

Round Table Seating Guide Diy Kitchen Dining Room

Right Fit For Dinner A Table And Chair Sizing Guide Timber To

How Much Space Do You Really Need Between Tables And Chairs Lakes Region Tent Event

How To Measure For A Dining Table

The 7 Best Dining Tables And How To For One Reviews By Wirecutter

Expert Advice How To Design A Perfectly Scaled Dining Room The Kuotes Blog

The Dining Room Table Size Guide Ideal Sizes For 4 6 And 8 Seater Tables

How Many People Fit At A Banquet Table Webstaurant
Related Posts

