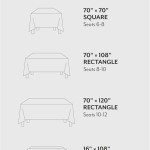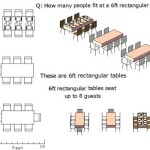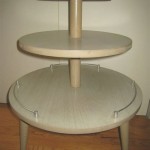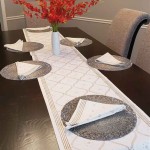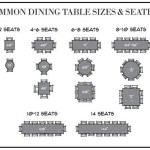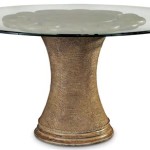How Much Space Do You Need For A 60 Round Table And Chairs
When planning a dining room layout, the size of the table and chairs is an important consideration. A 60-round table can comfortably seat up to 8 people, but the amount of space you need will also depend on the size of the chairs you choose and how much space you want between them.
As a general rule of thumb, you should allow 24 inches of space between each chair. This will give your guests enough room to get in and out of their seats comfortably and will prevent them from feeling cramped.
In addition to the space between the chairs, you also need to factor in the space around the table. You should allow at least 36 inches of space between the edge of the table and the nearest wall or other furniture. This will give you enough room to walk around the table and serve food without bumping into anything.
Here is a diagram of a typical 60-round table and chairs layout:
+------------------------------------+ | | | | | | | | | | | | | | | | | | +------------------------------------+
The table is in the center of the room, and the chairs are arranged around it. There is 24 inches of space between each chair, and there is 36 inches of space between the edge of the table and the nearest wall.
If you are short on space, you can opt for a smaller table or chairs. A 54-inch round table can comfortably seat up to 6 people, and there is 18 inches of space between each chair. This is a more space-efficient option, but it is important to make sure that your guests will be comfortable.
No matter what size table and chairs you choose, it is important to make sure that you have enough space for your guests to move around comfortably. A well-planned dining room layout will create a comfortable and inviting atmosphere for your guests.
Additional Tips
Here are a few additional tips for planning a dining room layout:
- Consider the traffic flow in the room. Make sure that there is enough space for people to walk around the table without bumping into anything.
- Choose furniture that is proportionate to the size of the room. A large table in a small room will make the room feel cramped.
- Use a rug to define the dining area. This will help to create a focal point and will make the room feel more inviting.
- Add some personal touches to the room. This could include artwork, plants, or candles. These items will help to make the room feel more like home.
With a little planning, you can create a dining room layout that is both functional and stylish. Your guests will appreciate the comfortable and inviting atmosphere that you have created.

How Far Apart Should Round Folding Tables Be Setup National Event Supply

Linen Table Sizing Best Chair Als Service In Detroit Surrounding Areas The Event Suppliers Llc

Table Seating Capacity Contemporary Craftsman Furniture

Dining Room Size

Selected Furniture Tables And Seating Guide

Guide To Planning Seating For An Event

Table Size Seating Capacity Round Rectangular More

Restaurant Banquet Space Planning Tables Chairs Seating Capacity East Coast Chair And Barstool

How Many People Fit At A Banquet Table Webstaurant

The Right Size Dining Table For Your Space
Related Posts


