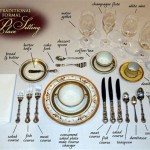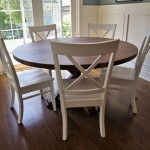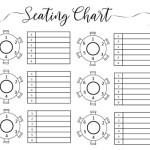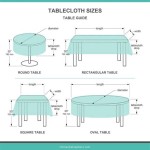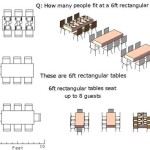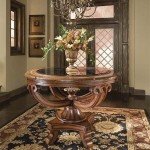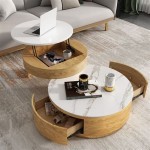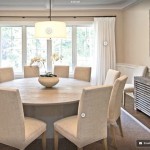Essential Aspects of Determining Space Requirements for a Round Table and Chairs
Round tables offer a timeless and versatile seating option for various occasions, from intimate family gatherings to formal banquets. However, determining the appropriate amount of space required for a round table and its accompanying chairs is crucial to ensure comfort, functionality, and an aesthetically pleasing atmosphere.
The ideal space requirement depends on several factors, including the size of the table, the number of chairs, the intended use, and the available space in the room.
Table Size
The diameter of the table largely determines the amount of space needed. As a general rule, allow approximately 30-36 inches (76-91 centimeters) of diameter per chair for comfortable seating. For example, an 8-foot (244 centimeter) diameter table can accommodate 10-12 chairs, while a 10-foot (305 centimeter) diameter table can fit 14-16 chairs comfortably.
Number of Chairs
The number of chairs required depends on the intended use and the available space. For dining purposes, allow at least 24 inches (61 centimeters) of space between each chair to ensure guests have ample room to move their legs and chairs without bumping into one another. For more informal gatherings, such as a casual meeting or conversation, 18-24 inches (46-61 centimeters) of space between chairs may suffice.
Intended Use
The intended use of the round table influences the space requirement. If the table is primarily used for dining, more space is essential to allow for comfortable eating and conversation. For non-dining purposes, such as meetings or games, less space between chairs may be acceptable.
Available Space in the Room
The available space in the room is a crucial consideration. Measure the length and width of the area where the table and chairs will be placed. Deduct any necessary clearance from walls, doors, and furniture to determine the maximum size of the table and the number of chairs that can fit comfortably.
Additional Considerations
In addition to the main space requirements, consider the following factors:
- Clearance from Walls and Furniture: Allow at least 18-24 inches (46-61 centimeters) of clearance from walls and furniture to ensure easy movement and to avoid knocking over objects.
- Buffer for Circulation: Create a buffer zone of at least 36 inches (91 centimeters) around the perimeter of the seating area to allow for easy circulation and to prevent congestion.
- Shape of the Room: Account for the shape of the room. If the room is rectangular, placing the round table in the center may leave wasted space in the corners. Consider positioning the table along one wall or in a corner to maximize space utilization.
Calculating the Total Space Required
To calculate the total space required, follow these steps:
- Determine the diameter of the table and multiply it by the number of chairs to get the total diameter.
- Add 30-36 inches (76-91 centimeters) to the diameter to account for chair spacing.
- Add 18-24 inches (46-61 centimeters) to the diameter for clearance from walls and furniture.
- Add 36 inches (91 centimeters) to the diameter for a buffer zone for circulation.
By following these guidelines and considering the additional factors, you can ensure that you have ample space for a round table and chairs in your desired location. This will create a comfortable, functional, and visually appealing seating arrangement that meets your specific needs.

A Guide To Choosing The Ideal Dining Table Width

Linen Table Sizing Best Chair Als Service In Detroit Surrounding Areas The Event Suppliers Llc

Selected Furniture Tables And Seating Guide

Right Fit For Dinner A Table And Chair Sizing Guide Timber To

5pcs Dining Table Set Extendable Round And 4 Upholstered Chairs Kitchen For To 6 People Furniture

How To Choose The Perfect Outdoor Patio Table

How Much Space Needed For Dining Table And Chairs

Finding The Right Sized Dining Table For Room

Restaurant Banquet Space Planning Tables Chairs Seating Capacity East Coast Chair And Barstool

Kasshom Round Drop Leaf Folding Dining Table Multifunctional Convertible Room For Kitchen Farmhouse Living Space Saving Extendable
Related Posts

