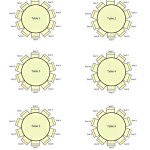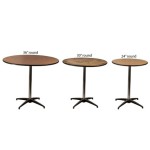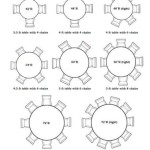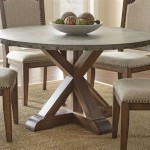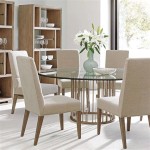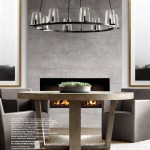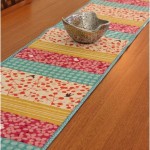How Much Space is Required for a 6-Seater Dining Table?
Determining the appropriate amount of space needed for a 6-seater dining table is a critical step in designing a functional and comfortable dining area. This calculation extends beyond the table's dimensions, encompassing chair movement, walking space, and overall room flow. Insufficient space can lead to a cramped and inconvenient dining experience, while excessive space might render the area feeling cold and impersonal. Therefore, a careful assessment of spatial requirements is crucial for creating a harmonious and practical dining environment.
The dimensions of a 6-seater dining table typically fall within a specific range, influencing the overall space requirements. Rectangular tables, a popular choice for 6-seater configurations, generally measure between 60 to 84 inches in length and 36 to 48 inches in width. Round tables, another common option, tend to have a diameter ranging from 48 to 60 inches. Square tables, though less frequent for 6-seaters, would need to be at least 48 inches on each side. These core dimensions, however, represent only the starting point for calculating the total spatial footprint required.
Beyond the table itself, the space needed for chairs and their movement is a significant factor. Each seated person requires adequate elbow room, and sufficient space must be available to pull chairs out comfortably without obstructing walkways or creating a sense of confinement. The general guideline is to allow at least 36 inches of space between the edge of the table and any wall or other obstruction. This buffer allows individuals to sit down and stand up without difficulty, and ensures that circulation within the dining area remains unhindered. In tighter spaces, a minimum of 30 inches might be acceptable, but this can compromise comfort and ease of movement.
The placement of additional furniture within the dining area also influences the space calculation. Sideboards, buffets, china cabinets, and other storage pieces can add visual appeal and functionality, but they also occupy valuable square footage. When planning the layout, it's essential to consider the dimensions of these items and incorporate them into the overall space assessment. Ensure that adequate clearance remains around these pieces, allowing for easy access and preventing a cluttered appearance. Strategic placement, such as positioning a sideboard against a wall opposite the dining table, can optimize space utilization and maintain a balanced aesthetic.
Furthermore, the architectural features of the room, such as doorways, windows, and built-in elements, play a role in determining the optimal table size and placement. A doorway situated close to the proposed table location might necessitate a smaller table or a different table shape to avoid obstructing the passage. Large windows can create a sense of spaciousness, but they can also limit furniture placement options. Built-in elements, such as fireplaces or decorative columns, must be taken into account to ensure that the table and chairs do not interfere with their presence and functionality.
Floor coverings can also influence the perceived and actual space within the dining area. A large area rug placed underneath the dining table can visually define the space and add a touch of warmth and sophistication. However, the rug should be appropriately sized to extend beyond the table and chairs, even when they are pulled out. An undersized rug can make the space feel cramped and disjointed, while an oversized rug might overwhelm the room. The general rule is to choose a rug that is at least 24 inches wider than the table on all sides.
Key Point 1: Minimum Space Requirements for Comfort and Functionality
The most crucial factor in determining the space required for a 6-seater dining table is the provision of adequate room for comfortable seating and unimpeded movement. This necessitates adherence to minimum clearance guidelines that account for chair pull-out and circulation around the table. A minimum of 36 inches between the table edge and any wall or obstruction is generally recommended. This space allows individuals to comfortably sit, stand, and move around the table without feeling cramped or restricted. Reduced clearance, potentially down to 30 inches, could be considered only for very tight spaces and would require careful evaluation to minimize inconvenience. Furthermore, ensuring an adequate distance between seated diners is essential. Aim for at least 24 inches of elbow room per person to prevent discomfort and ensure a pleasant dining experience. Failing to provide these minimum clearances will invariably result in a dysfunctional dining area, hindering the enjoyment of meals and potentially creating a sense of frustration.
The minimum space requirement also extends to the height of the dining area. While the table height is usually standardized, the ceiling height can significantly impact the perceived spaciousness of the room. Lower ceilings might create a feeling of confinement, especially in smaller dining areas. Conversely, higher ceilings can enhance the sense of openness and airiness. Ideally, the ceiling height should be at least 8 feet to ensure a comfortable dining environment. Consider the impact of lighting fixtures on the overall height perception. Hanging pendant lights too low can visually lower the ceiling and create a sense of clutter. Opting for recessed lighting or strategically placed wall sconces can help maximize the perceived height and create a more balanced and inviting atmosphere.
The shape of the room also plays a crucial role in determining the optimum placement and size of the dining table. Rectangular rooms generally lend themselves well to rectangular tables, while square rooms might better accommodate round or square tables. Irregularly shaped rooms may require more creative solutions, such as angled placement or custom-designed tables. Carefully assess the room's dimensions and architectural features before selecting a dining table to ensure a harmonious and spatially efficient arrangement. Consider the placement of windows and doors, as these elements can significantly impact the flow of traffic and the available space for furniture placement. A well-planned layout will optimize the use of the available space and create a visually appealing and functional dining area.
Key Point 2: Accounting for Additional Furniture and Circulation
The presence of additional furniture, such as sideboards, buffets, and display cabinets, significantly impacts the overall space requirements for a dining area featuring a 6-seater table. These pieces, while enriching the functionality and aesthetic appeal of the room, occupy valuable square footage that must be carefully considered during the design phase. When planning the layout, it is essential to measure the dimensions of these additional furniture items and incorporate them into the overall spatial assessment. A common mistake is to focus solely on the table's dimensions without accounting for the space consumed by surrounding pieces. This oversight can lead to a cramped and congested dining area that lacks adequate circulation space.
The placement of additional furniture should be strategically planned to minimize obstructions and maximize the flow of traffic. Ideally, these pieces should be positioned against walls to avoid encroaching on the dining area's primary space. A sideboard, for example, can be placed along a wall opposite the dining table, providing convenient storage for tableware and serving dishes without hindering movement. Similarly, a display cabinet can be positioned in a corner to showcase decorative items and add visual interest without occupying valuable floor space. Consider the depth of these furniture items, as deeper pieces can significantly reduce the available clearance around the table. When possible, opt for shallower pieces or wall-mounted shelves to conserve space and maintain a more open and airy feel.
Clear pathways for circulation are essential to ensure comfortable movement within the dining area. Aim for a minimum of 36 inches of unobstructed space between the dining table and any surrounding furniture or walls. This allows individuals to easily navigate the room, serve food, and engage in conversation without feeling crowded or restricted. Avoid placing furniture items in pathways, as this can create bottlenecks and impede the flow of traffic. Consider the placement of doorways and windows, as these architectural features can influence the direction of movement and the available space for furniture placement. A well-designed layout will prioritize clear pathways and ensure a seamless transition between different areas of the room.
Key Point 3: Considering Room Shape and Architectural Features
The shape of the dining room significantly influences the optimal size and placement of a 6-seater dining table. Rectangular rooms, the most common configuration, generally accommodate rectangular tables effectively, allowing for ample seating and convenient circulation. However, square rooms may present a greater challenge, as a rectangular table might appear disproportionate and create awkward angles. In such cases, a round or square table might be a more visually appealing and spatially efficient choice.
Architectural features, such as doorways, windows, fireplaces, and structural columns, must be carefully considered when determining the appropriate table size and placement. A doorway situated close to the intended table location might necessitate a smaller table or a different table shape to avoid obstructing the passage. Windows can provide natural light and visual interest, but they can also limit furniture placement options. Avoid placing the table directly in front of a large window, as this can create glare and discomfort for diners. Fireplaces, while adding a cozy ambiance, require adequate clearance to prevent overheating and ensure safety. Structural columns can pose a significant challenge, as they can interrupt the flow of traffic and limit furniture placement options. Consider incorporating the column into the design by using it as a focal point or integrating it into a built-in shelving unit.
The ceiling height also impacts the perceived spaciousness of the dining room. Lower ceilings can create a sense of confinement, particularly in smaller rooms. To counteract this, consider using light colors on the walls and ceiling to enhance the feeling of openness. Avoid hanging pendant lights too low, as this can visually lower the ceiling and create a sense of clutter. Recessed lighting or strategically placed wall sconces can help maximize the perceived height and create a more balanced and inviting atmosphere. Conversely, higher ceilings can enhance the sense of spaciousness and allow for more dramatic lighting options. Consider using a statement chandelier or pendant light to draw the eye upwards and accentuate the height of the room.
Ultimately, determining the appropriate amount of space for a 6-seater dining table involves a careful assessment of several factors, including table dimensions, chair movement, additional furniture, room shape, and architectural features. By carefully considering these elements, individuals can create a functional and aesthetically pleasing dining area that enhances the overall living experience.

The Right Size Dining Table For Your Space
What Size Dining Table Seats 6 Quora

Dining Table Design Basics Tablelegs Com

Selected Furniture Tables And Seating Guide

Dining Table Guide Size Shape Seating Sizes Round

Blog

Sizing Your Dining Room Furniture And Accents Showcase

How To Choose A New Dining Room Table Alden Miller Interiors

How Do I Choose The Right Size Of Solid Wood Dining Table Set For My S Picket Rail Custom Furniture Interiors
What Size Should A Dining Table Be To Seat 10 People Quora
Related Posts

