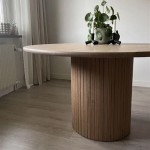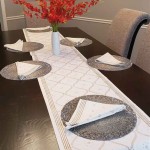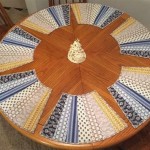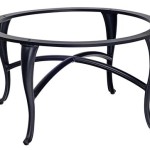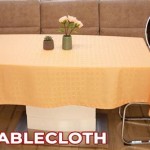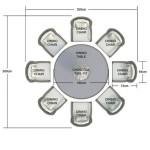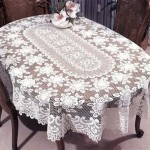How To Arrange Rectangular Tables For A Wedding Reception
Planning a wedding reception involves numerous considerations, one of the most crucial being the arrangement of tables. While round tables are a popular choice, rectangular tables offer a unique aesthetic and can be more adaptable to certain spaces and seating arrangements. Successfully arranging rectangular tables requires careful thought and consideration of several factors, including the venue layout, number of guests, desired atmosphere, and logistical concerns such as service and accessibility. This article explores various factors and strategies for arranging rectangular tables to create a functional and visually appealing wedding reception layout.
Determining Space and Guest Count
The first step in arranging rectangular tables is assessing the dimensions of the venue and the number of guests attending. An accurate floor plan of the reception area, including doorways, windows, pillars, and any other fixed architectural elements, is essential. This floor plan serves as the foundation for planning the table layout. Taking precise measurements of the available space allows for calculation of the total area that can be used for seating. Equally important is an accurate guest count. This number will directly inform how many tables are needed and, consequently, the overall arrangement.
Once the venue dimensions are known, consider the standard size of rectangular tables typically used for wedding receptions. A common size is 6 or 8 feet in length and 30 inches in width. These dimensions allow for comfortable seating of 6-8 guests per table, depending on the length. Note that some venues offer different sizes, and confirming these dimensions beforehand is crucial. With the table size and guest count known, the number of tables required can be calculated by dividing the total guest count by the number of guests that can comfortably sit at each table.
Spacing between tables is another critical consideration. A minimum of 3 feet between tables is generally recommended for easy movement of guests and service staff. This spacing allows waiters to navigate comfortably between tables while carrying food and drinks, and it also provides sufficient room for guests to get in and out of their seats without disturbing others. Furthermore, ample space should be allocated for a dance floor, DJ or band area, buffet stations (if applicable), and any other activity or service areas. The size and location of these areas must be factored into the overall table arrangement to ensure a seamless flow throughout the reception.
Exploring Layout Options
Several layout options can be considered when arranging rectangular tables for a wedding reception, each with its own advantages and drawbacks. The choice of layout depends on the venue’s shape, size, and desired aesthetic. Common layouts include the traditional rows, the U-shape, the E-shape, and the serpentine arrangement. Each presents a unique way to seat guests and organize the space.
Rows of rectangular tables are a classic and efficient way to maximize seating capacity, particularly in long, narrow venues. Tables are arranged in parallel lines, typically with a central aisle running down the length of the room. This layout can be formal and structured, and it simplifies the process of table numbering and guest assignment. However, rows can sometimes feel less intimate and may limit interaction between guests seated at different tables. Furthermore, guests seated at the ends of the rows may have a less favorable view of the head table or other focal points.
The U-shape layout is well-suited for receptions where the head table is a prominent feature. The rectangular tables are arranged to form a U-shape around the head table, allowing guests to face the wedding party. This layout promotes a sense of inclusivity and encourages interaction between the wedding party and the guests. However, the U-shape requires a relatively large space and may not be suitable for smaller venues. It also creates a defined central area, which may limit flexibility in terms of dance floor placement or other activity areas.
The E-shape layout is similar to the U-shape, but with an additional row of tables extending from one side of the "U," effectively creating an "E" shape. This layout provides even more seating and can be particularly useful for large weddings. Like the U-shape, it allows for good visibility of the head table. However, the E-shape requires even more space than the U-shape and can feel somewhat formal and structured. Careful consideration must be given to the placement of the additional row of tables to ensure that it does not obstruct pathways or create awkward angles.
The serpentine layout offers a more modern and less formal alternative. Instead of straight lines, the rectangular tables are arranged in a winding, snake-like pattern throughout the venue. This layout creates a more dynamic and visually interesting space, encouraging interaction and mingling among guests. However, the serpentine layout requires careful planning to ensure that there is sufficient space for movement and that the tables are not too close together. It can also be more challenging to assign table numbers and guide guests to their seats. This option also requires more space, making it unsuitable for small venues.
Considering Logistics and Ambiance
Beyond space constraints and layout options, logistical considerations play a significant role in arranging rectangular tables. Factors such as service access, sightlines, and accessibility must be taken into account to ensure a smooth and enjoyable reception for guests and staff. Furthermore, the arrangement should contribute to the desired ambiance and overall aesthetic of the event. Lighting, décor, and table settings all work in concert to create a memorable experience.
Service access is paramount. The table arrangement should allow waiters to easily navigate between tables to serve food and drinks. Avoid creating narrow passageways or positioning tables in such a way that servers have to reach over guests to deliver plates. Clear pathways should be maintained throughout the reception area, particularly between the kitchen, buffet stations, and the tables. Consider designating specific service stations or areas where staff can prepare drinks or replenish supplies without disrupting the flow of the reception. Good service access not only improves efficiency but also enhances the overall guest experience.
Sightlines are also critical. Guests should be able to easily see the head table, dance floor, or any other focal points in the room. Avoid positioning tables in such a way that they obstruct views or create barriers. Consider the height of centerpieces and other decorations, ensuring that they do not block guests' lines of sight. If there are pillars or other architectural elements that obstruct views, try to arrange tables around them or use them to create visual interest. Thoughtful consideration of sightlines will ensure that all guests feel connected to the event and can fully participate in the festivities.
Accessibility is another important factor. Ensure that the table arrangement allows easy access for guests with mobility challenges. Ramps or elevators should be available for guests who use wheelchairs, and pathways should be wide enough to accommodate wheelchairs and other mobility aids. Consider reserving tables near entrances or exits for guests with limited mobility. Provide ample space between tables to allow for easy maneuverability. Attention to accessibility demonstrates consideration for all guests and ensures that everyone can enjoy the reception comfortably.
Finally, the table arrangement should complement the overall ambiance and aesthetic of the wedding reception. Consider the style and color scheme of the event when choosing table linens, centerpieces, and other decorations. Use lighting to create a warm and inviting atmosphere. Candles, string lights, and spotlights can all be used to enhance the visual appeal of the room. The table arrangement should not only be functional but also visually pleasing, contributing to the overall mood and atmosphere of the reception. The arrangement is a fundamental aspect of the wedding event design.

Wedding Table Layouts On Rectangle Tables Arrangements Reception Layout

How Many Wedding Guests Fit At A Table Bellwether Events

Reception Table Layout Inspiration That Will Dazzle Your Guests

30 Wedding Reception Layout Ideas Hi Miss Puff Page 7 Table Layouts Head

Wedding Reception Seating Layout Diy Guide

Creative Wedding Reception Layout Ideas To Wow Your Guest
How To Design A Reception Floor Plan Bustld Vetted Wedding Vendors Picked For You

Breathtaking Ways To Arrange Your Tables Linentablecloth Wedding Table Layouts Reception Layout Rooms

Reception Table Layout Inspiration That Will Dazzle Your Guests

Outdoor Wedding Reception Table Layout
Related Posts


