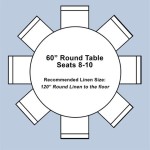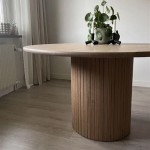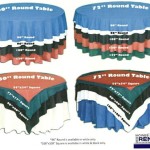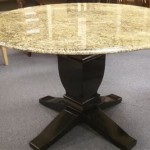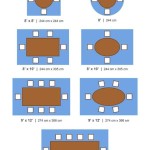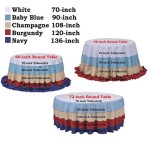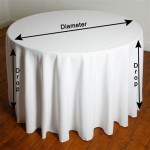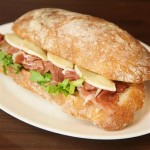How To Arrange Round Tables For A Wedding Reception
Arranging round tables for a wedding reception is a crucial element in creating a functional and aesthetically pleasing space for guests to celebrate. Thoughtful planning ensures comfortable seating, easy navigation, and optimal flow throughout the venue. This article will delve into the key considerations and practical steps involved in effectively arranging round tables for a wedding reception, covering aspects from space assessment to table placement and contingency planning.
Assessing the Venue and Determining Capacity
The initial step in planning the table arrangement involves thoroughly assessing the wedding reception venue. Understanding the venue's dimensions, architectural features, and any existing obstructions is paramount. This assessment should encompass both the overall square footage and the usable space, factoring in areas such as dance floors, buffet stations, bars, and entertainment stages. Accurate measurements are essential for creating a scaled floor plan, which serves as the foundation for the entire table arrangement process.
After measuring the space, create a detailed floor plan. This can be done using professional planning software or even a simple hand-drawn sketch. The floor plan should depict the venue's dimensions, the location of doors, windows, pillars, any fixed structures like fireplaces, and the designated areas for the dance floor, buffet, bar, and other essential elements of the reception. Accurate representation of these aspects enables a realistic visualization of the spatial constraints and opportunities.
The size of the round tables selected significantly impacts the number of guests that can be accommodated comfortably. Round tables are commonly available in a range of sizes, typically from 48 inches to 72 inches in diameter. A 60-inch round table is a popular choice as it usually seats 8-10 guests comfortably. However, the optimal size should be determined based on the desired level of spaciousness and the overall aesthetic. Smaller tables may allow for more guests, but could feel cramped. Larger tables offer more space but reduce the number of guests overall. It's important to consider the space needed for chairs and movement around the table as well. A general rule is to allow at least 30 inches of space between tables to facilitate comfortable movement for guests and service staff.
Once the table size is decided, the maximum guest capacity can be calculated. This involves dividing the usable square footage by the square footage required per guest. The required square footage per guest is usually estimated at 10-12 square feet. This calculation provides a theoretical maximum, which should then be adjusted based on the layout of the venue and the placement of other elements, such as the dance floor and buffet stations. Remember to factor in wheelchair accessibility as required by building codes and to cater to guests with mobility issues. A reasonable buffer should also be included, aiming to slightly under-estimate the maximum capacity to avoid overcrowding.
Strategic Table Placement and Layout Design
Strategic table placement is crucial for optimizing guest experience and venue flow. The first consideration is the placement of the head table, which is traditionally reserved for the wedding couple and their immediate family or bridal party. The head table should be positioned prominently, offering clear visibility of the couple from all tables. Common locations include facing the dance floor or centered against a wall or backdrop.
Once the head table is situated, the remaining tables should be arranged to maximize sight lines and minimize obstructions. Consider the placement of pillars, lighting fixtures, and other structural elements. Tables should be positioned to allow guests to easily see the couple during speeches and toasts, as well as the dance floor and any other entertainment. Avoid placing tables directly in front of speakers or in areas with high foot traffic.
Traffic flow is a critical factor in determining table arrangement. Ensure that there are clear pathways for guests to move between tables, the buffet station, the bar, and the dance floor. The minimum width of these pathways should be at least 3 feet, allowing for comfortable passage, even when guests are carrying plates or drinks. Avoid creating bottlenecks or dead ends that could impede movement. Carefully consider the placement of service stations to minimize congestion and ensure efficient service.
Table assignments are an integral part of the table arrangement process. Consider guests' relationships, ages, and personalities when creating the seating chart. Group families and friends together, and seat guests with similar interests or backgrounds at the same table. This will promote conversation and create a more enjoyable experience for everyone. Younger guests may appreciate being seated closer to the dance floor, while older guests may prefer quieter areas further away from the music. A well-thought-out seating chart can significantly enhance the overall atmosphere of the reception.
Once a tentative seating chart is created, it's beneficial to visualize the table arrangement using software or scaled diagrams. These tools allow for experimentation with different layouts and can help identify potential problems, such as overcrowded areas or obstructed views. Adjustments can be made easily before finalizing the arrangement. Consider using placeholders representing tables and chairs to physically test the layout in the venue itself, ensuring that it aligns with the initial plan and addresses any unforeseen challenges.
Addressing Practical Considerations and Contingency Planning
Beyond the aesthetic and logistical aspects, practical considerations must be addressed to ensure a smooth and comfortable reception. Accessibility for all guests should be a priority. This includes providing wheelchair-accessible tables and pathways, ensuring that guests with mobility impairments can navigate the venue without difficulty. Wheelchair-accessible tables typically require extra space to accommodate wheelchairs, and pathways should be wide and free of obstructions.
The placement of essential amenities, such as restrooms, coat racks, and exits, should also influence table arrangement. Ensure that these amenities are easily accessible from all tables, and that guests do not have to navigate through crowded areas to reach them. Clearly marked signage can help guide guests to these locations. Proximity to these amenities can be a factor in assigning seating, considering the needs of elderly guests or those with mobility issues.
Lighting and sound are crucial elements in creating the desired ambiance. Consider the existing lighting fixtures in the venue and how they will affect the table arrangement. Tables should be positioned to avoid glare from windows or direct sunlight, and lighting should be adjusted to create a warm and inviting atmosphere. Similarly, the placement of speakers and sound systems should be carefully considered to ensure that music and speeches can be heard clearly from all tables without being overwhelming.
Contingency planning is an essential aspect of wedding reception arrangements. Weather conditions should be taken into account, especially if any part of the reception is planned to take place outdoors. Have a backup plan in case of rain or extreme temperatures. This could involve moving tables indoors or providing covered areas for guests. Also, it is advisable to have a few extra tables and chairs available in case of unexpected guests or changes in the seating chart. Having blank place cards readily available can also be beneficial.
Finally, communication with the venue staff, caterers, and other vendors is crucial for a successful table arrangement. Share the floor plan and seating chart with them well in advance, and confirm that they are aware of any specific requirements or considerations. Schedule a walkthrough of the venue with all relevant parties to address any questions or concerns and ensure that everyone is on the same page. This collaborative approach will help minimize potential problems and ensure a seamless and enjoyable wedding reception for the couple and their guests.
Clear communication with the caterers is essential regarding their service plan, including how they will navigate between tables to deliver food and beverages efficiently. Understanding their workflow will help in optimizing the spatial arrangement for smooth service. Similarly, coordinatation with the event planner or stylist will ensure the table arrangement aligns perfectly with the overall aesthetic theme of the wedding. All of these factors need to be well-orchestrated to ensure a successful wedding reception.

Breathtaking Ways To Arrange Your Tables Linentablecloth Wedding Table Layouts Reception Layout

10 Lovely Ways To Decorate Round Tables Luxury Weddings
:max_bytes(150000):strip_icc()/round-table-wedding-decor-ideas-dragonfly-photography-49c811012a23428ebe52a4222def3108.jpg?strip=all)
22 Gorgeous Round Table Wedding Décor Ideas

Four Secrets To A Wedding Seating Chart For Your Guests

10 Lovely Ways To Decorate Round Tables Luxury Weddings

Mix Of Long Feasting Tables And Round Wedding Table Layouts Classic

10 Lovely Ways To Decorate Round Tables Luxury Weddings
:max_bytes(150000):strip_icc()/round-table-wedding-decor-ideas-bacon-lox-4628045e45ff442b86b3762b9e01d96f.jpg?strip=all)
22 Gorgeous Round Table Wedding Décor Ideas

How To Number Tables At A Wedding Or Event

40 Round Wedding Table Decorations Ideas 2024 5 Tips Rustic Decor Designs
Related Posts

