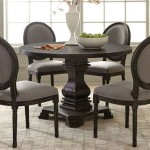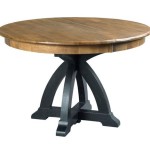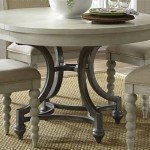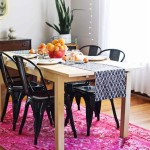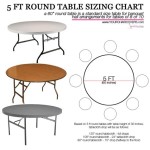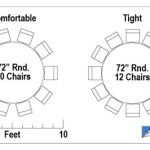Space Required For 6-Seater Round Dining Table: A Comprehensive Guide
Determining the space required for a 6-seater round dining table involves more than just the table's diameter. Careful consideration must be given to factors such as chair dimensions, movement space, the presence of other furniture, and the overall flow of the dining area. This article provides a detailed guide to accurately assess the spatial needs for comfortably accommodating a 6-seater round dining table.
A round table offers distinct advantages over rectangular or square tables, primarily due to its ability to foster conversation and create a more intimate dining experience. Everyone seated at a round table can easily see and interact with each other. However, this benefit comes with spatial considerations that must be addressed during the space planning stage.
The standard diameter of a 6-seater round dining table typically ranges from 48 inches to 60 inches. A 48-inch diameter table can comfortably seat six people with a minimum amount of elbow room, while a 60-inch diameter table offers significantly more space per person. Choosing the appropriate size depends on the available area and the desired level of comfort.
While the table diameter is a crucial starting point, it is essential to remember that chairs will extend beyond the table's edge when occupied. Furthermore, people need space to pull out their chairs, sit down, and move around the table without bumping into walls or other furniture. Therefore, assessing the required space around the table is equally important.
Understanding Minimum Clearance Requirements
The minimum recommended clearance between the edge of the table and any wall or other furniture is 36 inches. This allows individuals to comfortably pull out their chairs and walk behind seated diners. Ideally, a clearance of 42 to 48 inches provides even more room and enhances the overall dining experience. This extra space allows for easier movement and reduces the feeling of being cramped, especially when the room is also used for other activities.
To calculate the minimum room size needed for a 6-seater round dining table, add the table's diameter to twice the minimum clearance. For example, a 48-inch diameter table with a 36-inch clearance on all sides would require a square space of at least 120 inches (48 + 36 + 36 = 120). A 60-inch table with the same clearance would need a space of at least 132 inches (60 + 36 + 36 = 132). It's crucial to remember that these are minimums. Situations where there are high traffic areas or other furniture nearby may require greater clearances.
In smaller dining areas, compromises may be necessary. Consider using chairs with a smaller footprint or choosing a table with a smaller diameter. Another option is to select chairs that can be easily stacked or folded away when not in use. This allows for maximizing space when the dining area is not actively being utilized.
The shape of the dining area also plays a role in determining the optimal table size and placement. A square or rectangular room is generally easier to work with than an oddly shaped room. In a long, narrow room, a round table may not be the best choice, as it can impede traffic flow. In such cases, a rectangular or oval table might be more space-efficient.
Chair Dimensions and Seating Comfort
The dimensions of the dining chairs are another critical factor to consider. While the table diameter determines the overall footprint, the chairs dictate how comfortably individuals can sit and move around the table. Standard dining chairs typically range from 18 to 22 inches in width and 20 to 24 inches in depth. Chairs with arms will naturally require more space than armless chairs.
When selecting chairs, it is important to consider the height of the seat in relation to the table height. Ideally, there should be approximately 12 inches of space between the top of the seat and the bottom of the table apron (the decorative piece that runs along the underside of the tabletop). This allows for comfortable legroom and prevents diners from feeling cramped or restricted.
Consider the chair style and its impact on the overall space. Chairs with bulky backs or wide legs can take up more visual space, making the dining area feel smaller. Opting for chairs with a more streamlined design can help to create a sense of openness and airiness. Transparent acrylic chairs are an excellent option for maximizing visual space, as they allow light to pass through and blend seamlessly into the background.
Furthermore, the material and upholstery of the chairs can also influence the perceived spaciousness of the dining area. Lighter colors and fabrics tend to reflect more light, making the room feel brighter and more open. Darker colors and heavier fabrics can absorb light and make the room feel smaller and more intimate.
The number of chairs needed also factors into the overall space equation. While the table is designated as a six-seater, think about how often all six seats will actually be occupied. If seating for six is only needed occasionally, then consider using fewer chairs on a regular basis and storing extra chairs elsewhere. This frees up valuable floor space when the dining area is not in full use. Another option is to use benches on one side of the table. Benches can often be tucked under the table when not in use, thus saving space.
Optimizing the Dining Area Layout
Beyond the table and chairs, other elements in the dining area can impact the perceived and actual space available. Consider the placement of sideboards, cabinets, and other storage furniture. These items should be positioned in a way that does not obstruct traffic flow or create bottlenecks. Ideally, they should be placed against walls to minimize their intrusion into the open space.
Lighting is another crucial factor. Proper lighting can significantly enhance the ambiance of the dining area and make it feel more spacious. Natural light is always the best option, but if that is not available, consider using multiple light sources to create a warm and inviting atmosphere. Overhead lighting, such as a chandelier or pendant light, can provide general illumination, while accent lighting, such as wall sconces or table lamps, can highlight specific features and add depth to the room.
Rugs can define the dining area and add a touch of warmth and texture. When choosing a rug, make sure it is large enough to accommodate all the chairs when they are pulled out from the table. A rug that is too small can make the dining area feel cramped and disjointed. The rug should extend at least 24 inches beyond the table's edge on all sides to ensure that the chairs remain on the rug even when occupied.
Mirrors can create the illusion of more space by reflecting light and visually expanding the room. Placing a large mirror on a wall opposite a window can be particularly effective in brightening up the dining area and making it feel more open. However, be mindful of what the mirror reflects. Avoid reflecting clutter or unsightly views, as this can detract from the overall aesthetic.
Pay attention to the flow of traffic through the dining area. Ensure that there is ample space for people to move freely between the dining table and other areas of the home, such as the kitchen or living room. Avoid placing obstacles in the path of travel, such as large plants or bulky furniture. A clear and unobstructed pathway will make the dining area feel more inviting and less congested.
Finally, consider the overall style and aesthetic of the dining area. A minimalist design with clean lines and neutral colors can help to create a sense of spaciousness and tranquility. Cluttered spaces with too many decorative items can feel overwhelming and cramped. Embrace simplicity and focus on creating a functional and visually appealing dining area that reflects your personal style.
By carefully considering all these factors, it is possible to accurately assess the space required for a 6-seater round dining table and create a comfortable and functional dining area that meets the needs of the household.

How Much Space Do You Need Around A Dining Table Sizes Rectangular Room 12 Seater
How Much Space Is Required For A 6 Seater Dining Table Quora
What Size Dining Table Seats 6 Quora

What Round Table Size Do You Need For 6 People Local Furniture

I Pinimg Com Originals D9 Ba B2 D9bab210c306cb87af

J E Home 53 15 In White Modern Round Sintered Stone Top Dining Table With Carbon Steel Base Seats 6 Pvs Dt010jx01 The Depot

Dining Table Design Basics Tablelegs Com

Byblight Modern White Brown Wood 47 2 In Pedestal Dining Table For 4 6 Person Gold Round Room Bb Xk0542gx The Home Depot

7 Piece Dining Room Sets 53 Sintered Stone Top Round Table White Gray 6 Chairs Homary

Tribesigns 47 24 Round Dining Table Kitchen For 4 6 People
Related Posts

